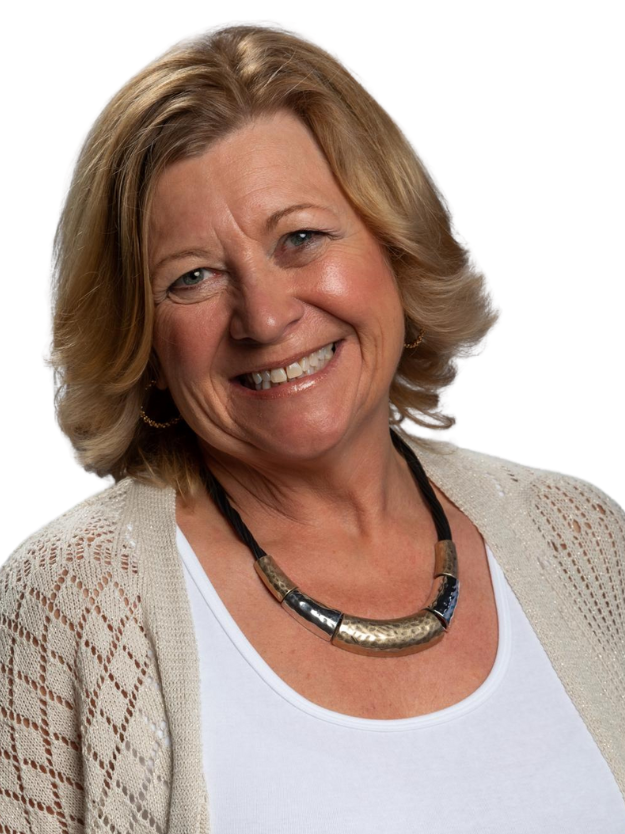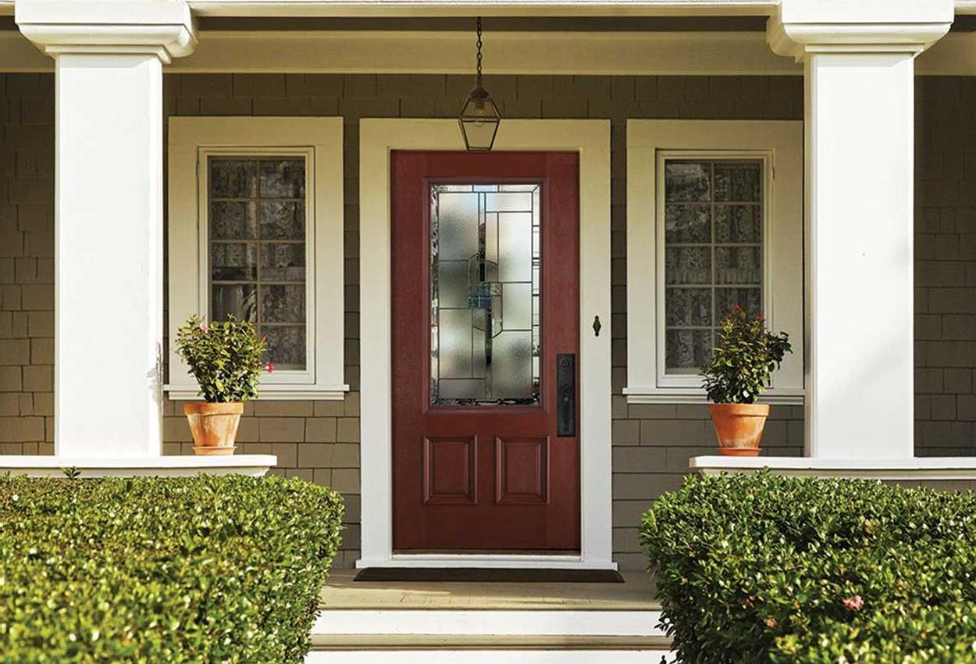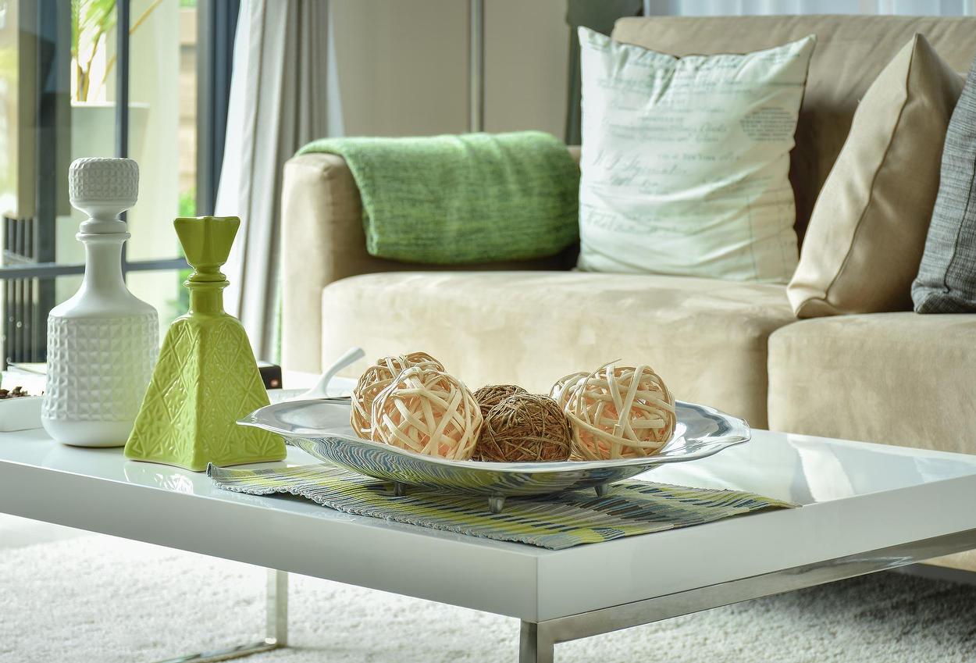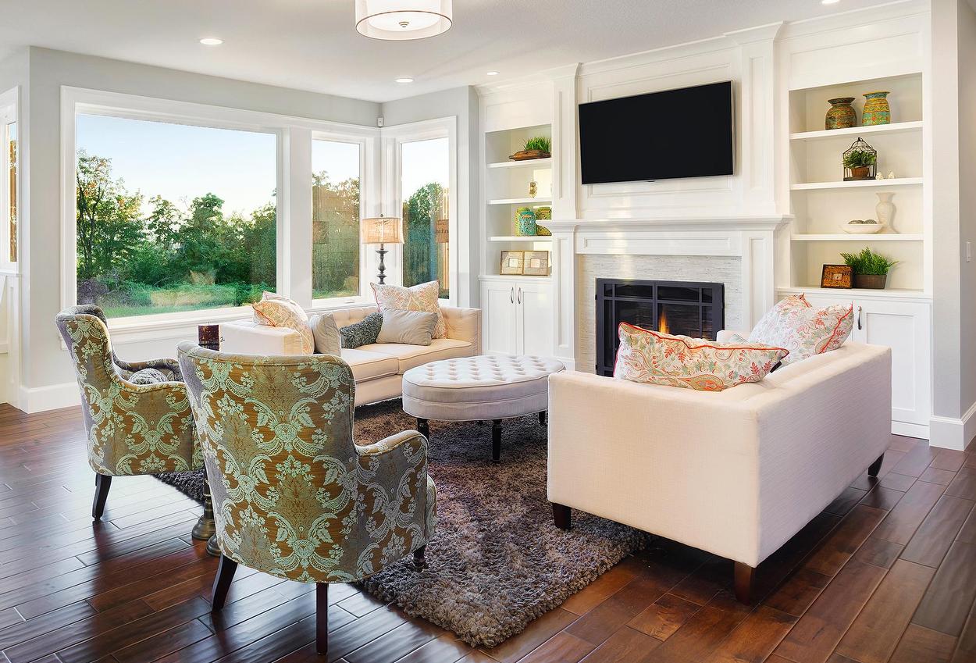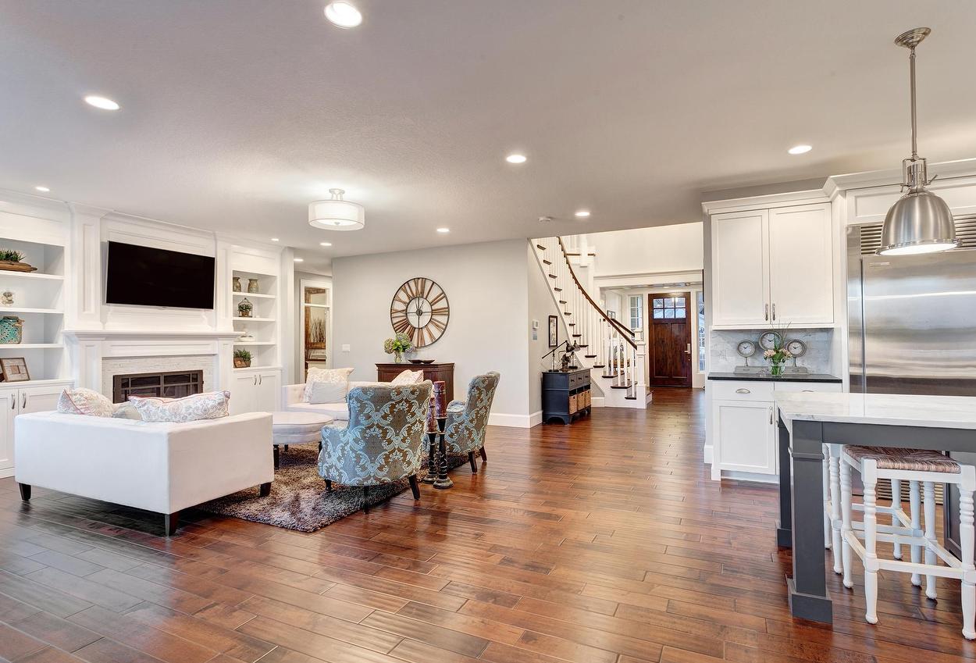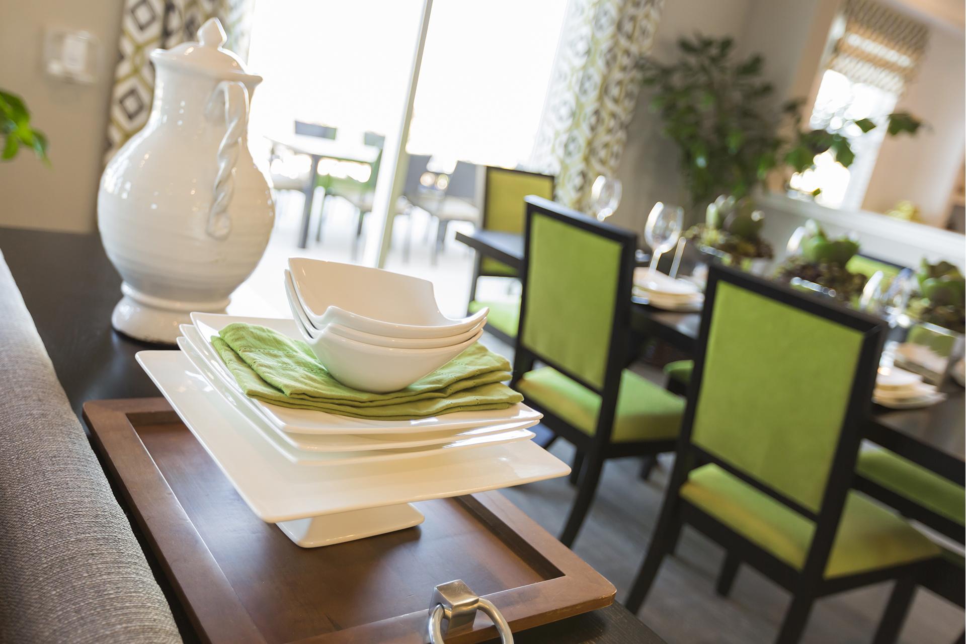GEORGETOWN HIGH-RISE CONDOMINIUMS
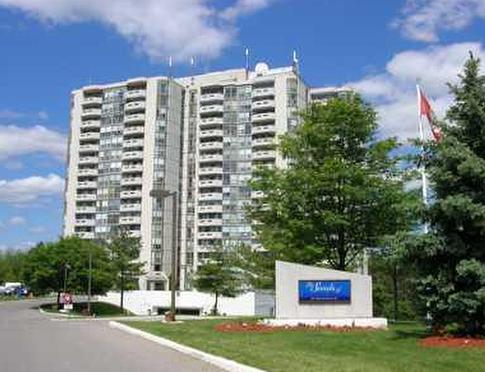
20 McFarlane Drive, Georgetown - "The Sands"
Condo Corp:
HCC 207
Manager:
CIE Property Manager
192 Main Street East, Unit 1, Milton ON L9T 1N8
www.teamcie.ca
info@teamcie.ca
905-499-0998
Building:
17 Stories
Concrete exterior
Built around 1990
Pets:
Restriction - No Dogs
Cats/birds etc are permitted
Fees Include:
Water, building insurance, parking & maintenance of common elements (not heat, hydro, A/C, contents insurance or cable).
Features:
Intercom/security system
Electric heat & A/C
Ensuite water softener & heaters (can be owned or rented)
Ensuite laundry
Underground Storage lockers - various sizes (not all units)
All units have a terrace (ground floor) or balcony – some have been enclosed
Facilities/Common Elements:
Sauna,
billiards room,
Sun bed,
Game/exercise room,
Pool/whirlpool (P3 to the left),
Party room with kitchen (P3),
Library/video centre,
Hobby room (P1),
Outdoor BBQ,
Gazebo and
Tennis court
Activities:
Social club / Friday socials
Shuttle service to shopping
Parking:
Mainly underground / Additional outdoor surface parking (visitor)
Most units just have 1 space (rare to have 2)
An outdoor parking spot can be rented (based on availability)
Some owners rent their spaces
Models:
Lakefield Model - 1 bdr / 1.5 bath - 785 sqft
Muskoka Model - 1 bdr / 1.5 bath - 820 sqft
Nipigon Model - 2 bdr / 1.5 baths - 1236 Sq ft
Simcoe Model - 2 bdr / 2 bath (4 & 3 pc) - approx 1222 sqft
Georgian Model - 2 bdr / 2 bath (4 & 3 pc) - almost 1200 sqft (corner unit)
Roussau Model - 2 bdr / 2 bath (4 & 3 pc) - 1300 + sqft
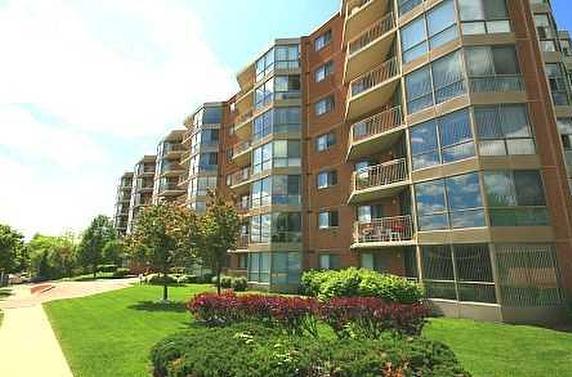
26 Hall Road, Georgetown – “The Royal Ascot”
Condo Corp:
HCC 234
Manager:
Meritus Group Management
150 Norfinch Dr, North York, ON M3N 1X6
https://themeritusgroup.ca
dean.mccabe@themeritusgroup.ca
905-275-9575
Type:
Adult Lifestyle / seniors
Building:
South/Western exposures overlook Silvercreek ravine
7 Stories
Brick exterior
Built around 1990
Pets:
Restriction - Small Dogs & pets are permitted (up to 25 lbs)
Fees Include:
Water, building insurance, parking & maintenance of common elements
(not heat, hydro, A/C, contents insurance, taxes or cable).
Features:
Intercom/security system
Electric heat & A/C
Ensuite water softener & heaters (can be owned or rented)
Ensuite laundry & storage (some have additional storage locker)
Master ensuites have jacuzzi tubs
Some units have gas fireplaces
All units have a terrace (ground floor) or balcony
Facilities/Common Elements:
Party room
Game room
Exercise room
Activities:
Exercise classes
Game nights
Monthly dinners & movie nights
Shuttle service to shopping
Parking:
Underground
Additional outdoor surface parking for visitors
Models:
The Coventry - 1 bdr / 1 bath - 946 sqft
Unknown name - 1 bdr / Den / 1 bath - 1044 sqft
The Devon - 1 bdr /1 den/ 1 bath - 1084 sqft
The Bristol - 2 bdr / 2 bath - 1237 sqft
The Ashford - 2 bdr / 2 bath - 1269 sqft (Corner Unit)
The Ashton - 2 bdr / 2 bath – (Corner Unit)
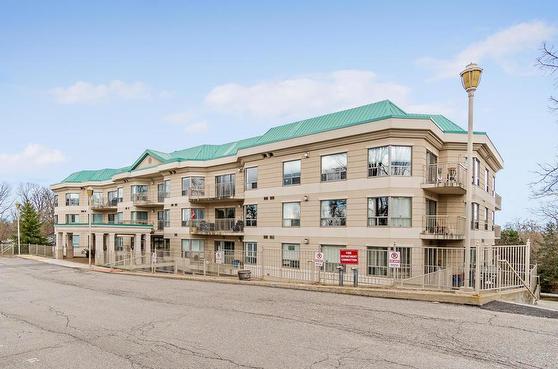
24 Chapel Street, Georgetown – “Victoria Gardens”
Condo Corp:
HCC 373
Manager:
Coldwell Banker Real Estate Mgmt Leaders
24 George Street North, 2nd Floor, Brampton, Ontario
www.remleaders.com
905-455-3344
Type:
Adult Lifestyle / seniors
Building:
Total of 40 units on 5 floors (3rd floor is the main floor)
Concrete/stucco exterior
Built in 2000 (Koque Construction)
Pets:
Restriction -
Fees Include:
Heat, A/C, water, building insurance, parking, maintenance of common elements
(not hydro, taxes, contents insurance or cable).
Features:
Ensuite Laundry
Storage lockers
Ensuite bath is 3-pc (with shower
Building has soft water system
8'6" ceilings / Penthouse level with 9'6" ceilings
Some units have a gas fireplace
All units have a balcony or terrace
Facilities/Common Elements (Level 1 – 2 floors below the main entrance level):
Victoria Lounge with bar, Fireplace, Library
Outdoor BBQ area with patio and gazebo
Separate billiards room with kitchenette
Walk to main street, the GO & Medical Centre
Activities:
This building has an active social schedule with parties, potlucks, socials, card nights, daytrips etc
Parking:
Open underground - additional surface parking (visitor)
Most units have 1 parking space
Models:
The Reigate - 1 bdr + den + 1x4pc) - 700 - 1100 sqft
The Bromley - 2 bdr / 2 baths / FP) - 700 - 1100 sqft
The Paisley - 2 bdr / 2 baths) - 700 - 1100 sqft (end unit)
The Camden - 2 bdr / 2 baths / FP) - 700 - 1100 sqft
The Harrogate - 2 bdr / 2 baths / FP) - 1100 sqft

SUSAN LOUGHEED, Broker
Your REALTOR® for life!
Proudly providing real estate services in Acton, Brampton, Caledon, Erin, Georgetown, Halton Hills, Milton, Rockwood and surrounding areas since 2001!
Let me know if you need assistance in another area. I have an extensive network of great local REALTORS® that I would be happy to recommend.

