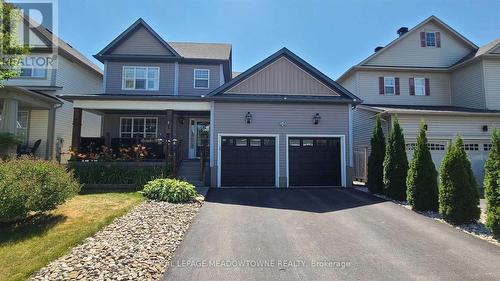








Phone: 905.877.8262

324
GUELPH
STREET
Georgetown,
ON
L7G4B5
| Neighbourhood: | Acton |
| Lot Size: | 45 x 91 FT |
| No. of Parking Spaces: | 6 |
| Bedrooms: | 3 |
| Bathrooms (Total): | 4 |
| Amenities Nearby: | [] , Schools |
| Ownership Type: | Freehold |
| Parking Type: | Attached garage |
| Property Type: | Single Family |
| Sewer: | Sanitary sewer |
| Utility Type: | Cable - Available |
| Utility Type: | Sewer - Installed |
| Appliances: | Dishwasher , Dryer , Garage door opener , Refrigerator , Stove , Washer |
| Basement Development: | Finished |
| Basement Type: | N/A |
| Building Type: | House |
| Construction Style - Attachment: | Detached |
| Cooling Type: | Central air conditioning |
| Exterior Finish: | Vinyl siding |
| Heating Fuel: | Natural gas |
| Heating Type: | Forced air |